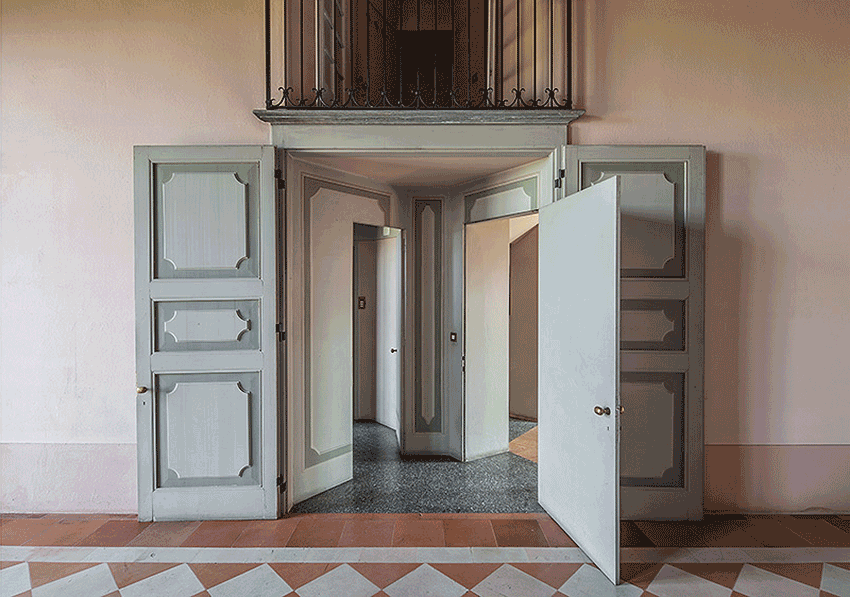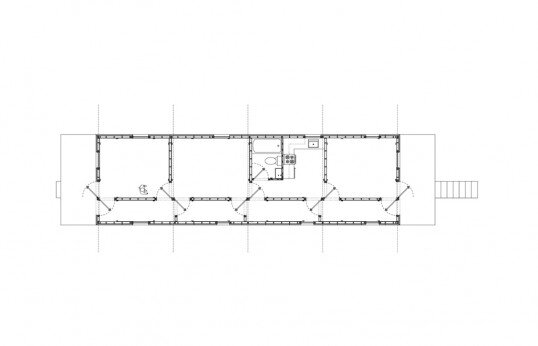Morbid Doors - Either Maniacs Or Philosophers
Rene Magritte, La victoire, 1939.
A door is usually an operable point of passage from one space to another. The empty space within a door is called a doorway. To pass through a door involves the cognition of transitioning between the internal and the external, usually accompanied by the identity change from being an outsider to an insider.
However, many doors not only refuse to function that way, but betrays their purpose as doors. As our tradition of DCB, we start with a painting by Rene Magritte (above). The semi-open door and its frame from which it is hinged are free standing in a landscape without any attachment to a wall. Instead, the most immediate boundary we can see is between the sandy bank and the water, right next to the door. The door here, almost acts like a prop. There is no physical barrier around the door that prohibits your movement beyond the boundary.
This is an allegorical painting that deals with the symbolic, ritualistic nature of a door. From the scratched mark the door’s lower edge left on the sand, to the half-visible cloud that emerges from the provocative opening of the door in a tentative yet strange slippage of unconsciousness, we read that the door defines and restricts where and how to pass beyond the non-existent boundary. Any person, bird, cloud, or spirit that chooses the doorway to pass, automatically ignoring the vast uninhibited shoreline around it, follows the rule set by the door. They see the door as the operable point of passage from one space to another.
A door is a social construct.
With two or more doors placed overly close to each other, an intermediary zone is created.
The different combinations of operations of the four doors in Villa San Valerio, GIF by Fenina Acance / Yellowtrace.com.au
Multiplication and Hierarchy
In Lombardy Region in Italy, the Villa San Valerio is an 18th-century Baroque villa that incorporated the 1950s renovation by Luigi Caccia Dominioni. A set of 4 hinged doors encircle a triangular region that is intermediary with relation to the three rooms that the set is adjacent to.
CN10 Architetti, Research, Gianluca Gelmini, 2014.
The doors vary in scale, widths, direction of opening, and maximum opening angle. Their open-closed statuses generate a number of different combinations as succinctly diagrammed in a research on the villa by CN10 Architetti. The three rooms that the triangular zone connects to are a lobby, a small transitional room leading to a bedroom, and a corridor. Each of these diagrams outlines a unique scenario among the three rooms and the triangular transitional area. Although it may seem redundant, the use of many doors at the three-room joint creates the illusion of more depths than in the actual passage space, and the distancing of the rooms renders the interiors with more hierarchy.
Plan of the second floor, Villa San Valerio, CN 10 Architetti, 2014. Can you spot the triangular zone?
When zoomed out at a larger scale, we find even more doors and more transitional spaces between the lobby and the bedrooms, the bathroom, and the corridors. The plethora of doors in the Lombardy Baroque villa is more of a stylistic approach. The more complicated it is to reach a your destination - the more thresholds you need to pass - the more ritualistic the action of passage becomes.
Perimeter and Porosity
Pezo Von Ellrichshausen Architects, 2003.
In an old installation in Conception City, Chile, Pezo Von Ellrichshausen Architects built five concentric square steel frames, five perimeters lined uniformly with doors. All doors are identical - black, basic, opening to a maximum right angle counter-clockwise. They are carefully numbered on a XY-coordinate from P001 to P120.
It gave me enough evidence that the installation is a riddle of perimeter and porosity. Let’s set aside a million explanations of the door concept, what makes a door a door is its difference from the boundary object that it is embedded in. I am introducing a theory that I call the perimeter-porosity theory. A door is a point of difference on a linear perimeter. On the wall, the door is deviant. It is a misfit. It breaks the flow of the perimeter.
How does a door make a point difference from a wall, a fence, or other boundary?
A doorway is porous; an operable door offers the option of increasing a wall’s porosity, only at a designated location. A perimeter, no matter a wall or a fence, has equal porosity everywhere along it.
Pezo Von Ellrichshausen, 2003.
With understanding of the perimeter-porosity theory, we easily see that the behavior of the doors in this riddle challenges the foundation of what makes a door a door. The homogeneity of the consecutive doors paradoxically emulates boundary condition. Each single one of them is a door when isolated, but becomes a part that makes up a perimeter when viewed in unity.
Although the authors have publicly stated that the set of five perimeters provide a sequence of progressive interiority, I find this description a little generic to almost all Morbid Doors instances, if I were to start a collection of them. What their works strikes me most is the interchangeability between a wall and a door, between a boundary and a transitional portal. The installation places door and wall on equal grounds. It is a black cube that appears solid at a far distance, yet actually porous, and porous to the equal extent everywhere.
Deception and Irony
First Office, The Duchamp Door (proposed by Marcel Duchamp in 1927), 2016.
Another Morbid Doors case is the famous Duchamp’s Shotgun House. As a Chicago Biennial project by First Office, Duchamp’s Shotgun House combines the Duchamp door with the classic shotgun house type. With one door panel that fits two frames on two perpendicular walls, the doors in this project employ deception. Basically, two doors share one panel and one hinge.
Plan of the Duchamp’s Shotgun House, 2016.
If the panels all swing to close the door at the corridor, then the corridor is partitioned, and each segment of it now belongs to the individual room, as the door between the corridor and the room is left as an opening. If the panels all swing to close the door between the corridor and the rooms, then the corridor becomes one long, continuous walk, with an enfilade at the serial doorways left empty, and each room becomes a small isolated private room. The opening and closing of the Duchamp doors determine the nature of all the related spaces, either as a circulatory space or a room.
The doors are manipulative. They are only fully understood on the premise that it operates, revealing to you both sides of the boundary. They are illusory when static.
Symbol
Screenshot from film Spring, Summer, Fall, Winter …and Spring.
The most masterful use of the symbolic door in cinematography is in the film Spring, Summer, Fall, Winter... and Spring by Korean avant garde director Kim Ki-duk. The story takes place in a Buddhist monastery in the middle of a lake. Although there is no border around the monastery, every character enters and exits from the freestanding door.
The young boy returns to the monastery in middle life, after committing a crime.
The door marks a transitional point from a mundane world to a spiritual world where religion is supposed to redeem one’s soul of sins. When the characters each enters this door, they each acknowledges that they are entering a Buddhist realm, and acquiesces to the implicit rules set by the old monk.
Inside the small monastery, the old monk and his young disciple’s main living space, their beds are separated by two wood doors. But just as the gateway to the lake, there is no wall that separates the two beds in one room. While the two monks usually get off their respective bed through the doorway, it is possible for them to move away from the bed elsewhere. As the plot progresses, the young monk disregards the Buddhist’s ascetic guidelines and one night, he secretively crawls out of bed from outside of the wood door to see the girl of his desire.
The wall-less doors in this film are immaterial lines of rules, of compassion and of self-control. To walk through the invisible borders through the visible doors is to respect one’s own conscience. However, the absence of walls symbolize a will to follow human nature, including its tendency to commit sins. To cross the line improperly is not prohibited but it will cause penitence. This is the calmly pessimistic attitude expressed throughout the dark-toned film. The director’s choice to leave out the walls, or the boundaries, sharply questions religion - whether it is effective as a way of finding redemption.
The abnormally behaving doors in the above cases are not merely an architectural element, but a socially constructed operable transition. A normal door to a building is as a coma to a sentence, but a morbid door to a realm to which it connects is as a rhetorical device to a piece of literature, one that can be used in unorthodox ways to create different kinds of rhetorics.










